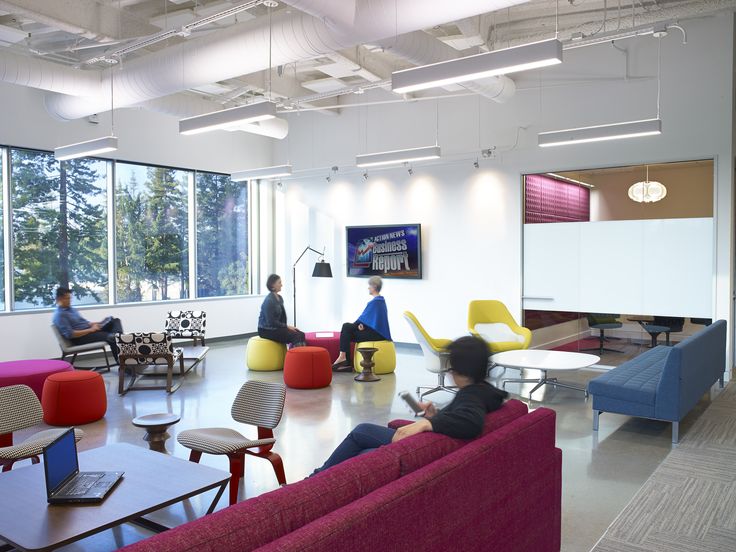When it comes to an office, every company has its own unique set of wants and needs. In this blog post, H.W. Holmes Inc. – Ventura area office tenant improvement contractors – look at a few design elements and philosophies some of the trendiest office spaces are adopting.
Designated Team Meeting Rooms
This is something that for whatever reason was never considered previously. Meeting rooms in traditional offices have always been a somewhat bland generic shared space. Different teams would schedule the room at different times throughout the day.
Today, many e-commerce and internet companies are now assigning each particular in-house team its own unique meeting room. For example, the design team has a meeting space separate from the marketing or customer service team spaces.
Each team gets to create its own “war room” reflective of its team attitude and messaging. While this obviously wouldn’t work in a smaller office space, some open office designs are beginning to incorporate such rooms off to the side of their open floorplan. These rooms can accommodate meetings as well as serve as private workspaces should members of those teams want privacy or to sit together to collaborate on projects.
Casual Spaces for Solo Work
More employees are working remote these days. Workers today can be productive pretty much anywhere – not just their work desks. To recreate the bohemian feel of working from a coffee shop, many modern offices have added lounge areas, cafes, and small libraries to their office design. While you’re surrounded by other people, they’re not conversing or on their cell phones. These spaces become destinations for workers looking for a quiet workspace with minimal distraction.
Controlling Acoustics & Sound
Companies want their employees to collaborate. However, for as great and necessary as collaboration is, it’s disruptive to those nearby trying to get work of their own finished. This has companies much more interested in methods of controlling how sound travels throughout their office.
Hardwood, porcelain, or ceramic flooring is noise pollution in an office setting. Carpeting an area traditionally bare, like a corridor, is good for noise reduction. Vinyl flooring is a versatile alternative boasting some great sound absorption qualities. Ambient sound can also be absorbed by furniture and plants. Acoustic screens can also be lined to a meeting room or communal area walls.
Brand Reflective Office Design
Most employees walk into work wanting to feel a sense of purpose with their job. Millennials want to feel as if they’re part of something bigger than themselves. A company’s office design should showcase it’s imaging and brand initiatives. Its look should help nurture the company’s DNA to both employees and on-site visitors. This can be done via paint colors and tones, signage, wall art, decor, and furniture. Your office design should remind millennial employees why they show up to this place every day and why this brand matters.

