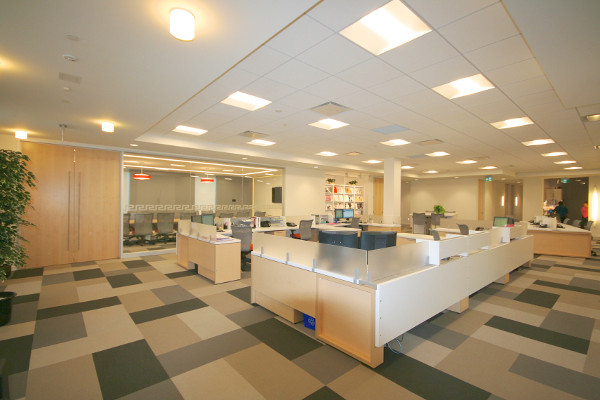Tenant improvement projects used to be pretty cut and dry. Specifically, office tenant improvements. Make some aesthetic improvements to the reception area, maybe spruce up the break room, add some storage space, build-out some private offices for the bosses, make an accommodating conference room, and insert rows and rows of cubicles for workers. Today, there are more variables to modern offices. Different types of office layouts and the embracing of modern technology. That said, before you go all in on current trends, here are a few things to keep in mind…
In the Age of Wireless, You Still Need Wires
Everyone loves their wireless devices and connectivity. Wireless technology has certainly been a welcome addition to modern offices. Workers have the ability to be more nomadic and roam from location to location – no longer confined to a workstation or desk. The fire and tripping hazards of messy and unsightly wires and cords have been alleviated. But please keep these two things in mind:
1) Wireless devices still require electrical outlets to charge.
2) Wi-Fi and cellular data still have bandwidth limitations and security risks.
This is why every office still has a need for traditional network wiring and power outlets. While wires may be an eyesore, a wired network is still faster, more consistent, and more secure than a wireless connection. Click here to learn more about the pros and cons of wired vs. wireless networks.
When it comes to electrical outlets, workers will still need to plug-in to juice their devices. Things like network servers, printers, and scanners still need to be plugged in. We’ve come a long way the past 20 years, but it’s still too early for offices to completely unplug or go totally wireless.
You Can Be Green Yet Save Green
More and more companies today strive to be environmentally friendly or “green.” However, we’ve seen companies with this mindset remove and throw out perfectly eco-friendly and reusable ceiling tiles, flooring, doors, and modern lighting fixtures already in the space. You don’t always have to spend green to be green. There’s no need to pay for ceiling tiles made of recycled materials when your new digs could’ve been just as green with what you ripped out and discarded.
Be Open to Putting Up Walls
Open floorplan build-outs are still popular office tenant improvements in Southern California. Startups and tech companies in the region love the flexibility, less expensive build, and collaboration benefits of open floorplans.
But there are some signs that open office layouts may be a fleeting fad. A trend that’s fashionable today and passe tomorrow. Like paneling your home’s interior walls in the 70s. Some companies have come to regret their choice to open their space. Even some employees are complaining about a lack of privacy and too many distractions. Like Les Nessman on WKRP in Cincinnati, they now want some walls around their workspace.
Be open to not opening up everything. Create some defined and private work areas within the open floorplan – just in case. Everyone needs a place to get away to. Whether it’s to conduct a meeting or to just be able to focus on work distraction-free to make a deadline. Small meeting rooms, phone booths for some privacy on the phone, or in-suite cafes are worth considering.
Natural Light is Great but Leverage New LED Lighting, Too
When people consider the advances in LED bulbs they immediately think of the energy conservation benefit. While it’s certainly true that LED lighting fixtures use less power and last longer, they also have the ability to change colors. New LED lights can be tuned to CCTs of 3500 K (a “warmer” yellowish white), 5000 K (a neutral light), and 6500 K (a cool blue-ish white mimicking natural daylight). Both employee health and productivity can be increased by these mood settings and replication of natural light.
Look Up to Open Up a Space
Knocking down walls is the first thing people think about when it comes to opening up a space. However, open ceiling offices have a chic industrial vibe that’s very fashionable at the moment. Removing a standard acoustic tile ceiling will make your space feel bigger without adding square footage. Repairs to HVAC systems or electrical wiring are also simplified.

