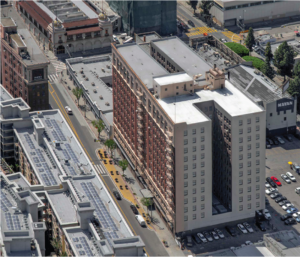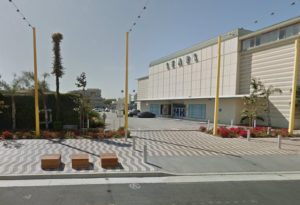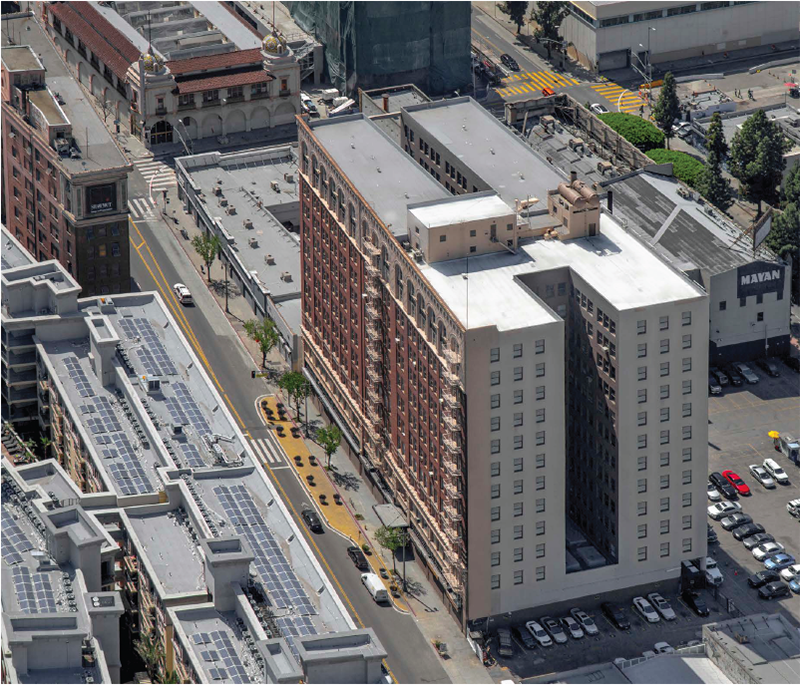Disclaimer: This is a monthly summary of Los Angeles commercial construction news curated by H.W. Holmes, Inc. We will cover recent commercial construction projects and news pertaining to Los Angeles, Ventura, and Santa Barbara counties. We have no association with any of these developments unless specifically stated.
WESTERN PACIFIC BUILDING IN DOWNTOWN L.A. BEING CONVERTED TO CREATIVE OFFICE HUB

Photo Courtesy of Los Angeles Downtown News
Last year, the Omni Group – a Canadian real estate firm that has locked in other high-rise buildings in South Park – purchased the building.
Urbanize LA reported at the time that a hotel conversion was in the works.
This conversion was set to include 377 extended-stay hotel rooms on the upper floors per the initial permit filed. Now, permit filings from the Los Angeles Department of Building & Safety list the primary use as office space.
Amenities like a conference center, fitness center, and lounges will round out the space. So plans for the hotel seem to have been scrapped. Perhaps because of the number of other hotel conversions these last few years between 11th and Broadway.
READ: BROADWAY BUILDING BECOMING OFFICE SPACE FROM LOS ANGELES NEWS
PLANS REVEALED FOR SANTA MONICA’S LANDMARK SEARS BUILDING

Photo Courtesy of Google Maps
It appears that the developer intends to maintain the building’s Streamline Moderne-style exterior. Moderne, sometimes referred to as Art Deco-style, was a popular architectural style from the 1930s to the 1950s. The Sears building, which closed its doors earlier this year after 70 years in business, was designed by the architect Roland Crawford and built in 1947.
Plans all along were to leave the space’s exterior alone and carry out an adaptive reuse of the interior. Transforming the inside into a vibrant mixed-use destination with creative offices, retail, and dining.
These plans were confirmed during a meeting by Santa Monica’s Landmark Commission. Skylights and upper level facade features were also announced as part of the interior’s retooling.

