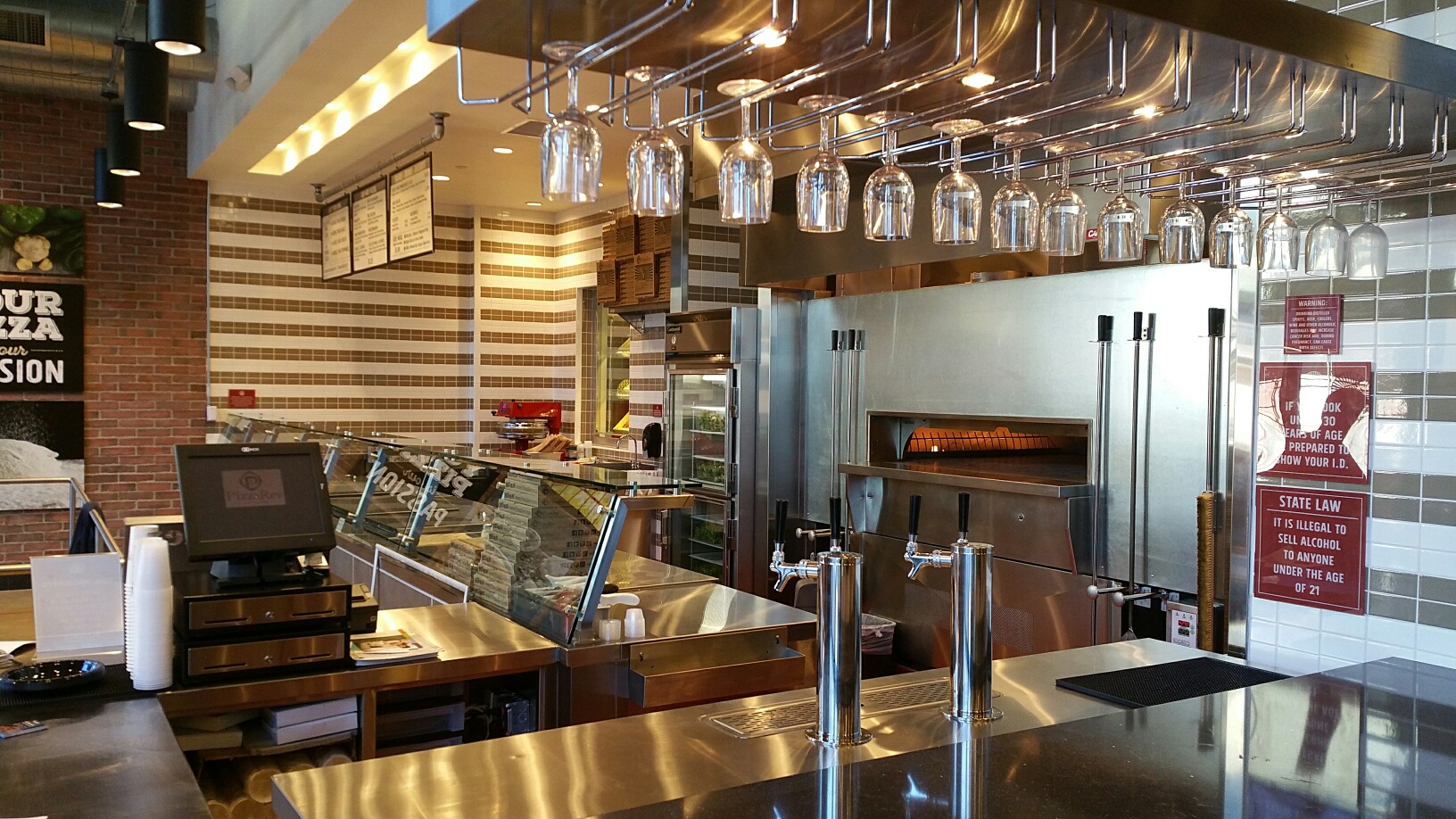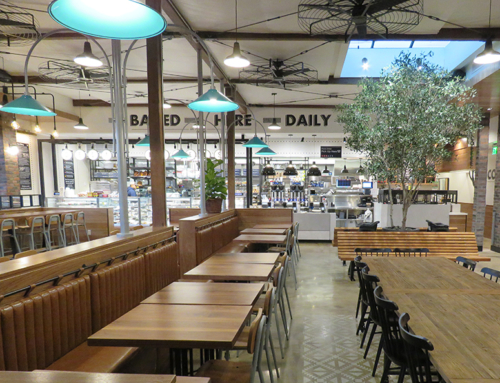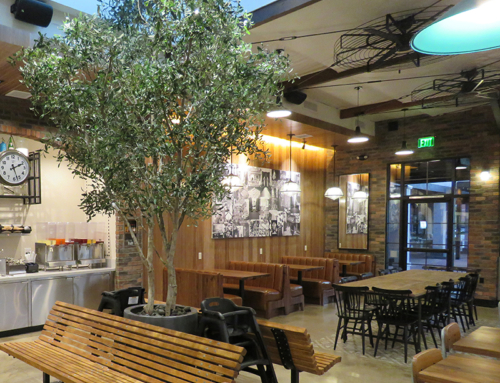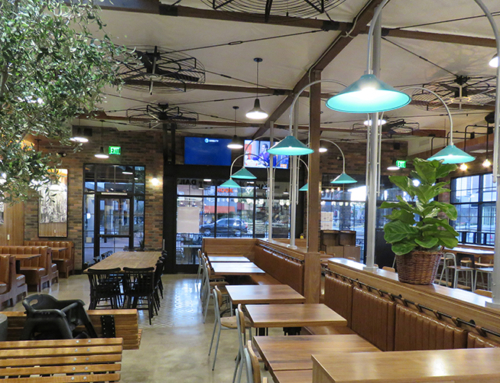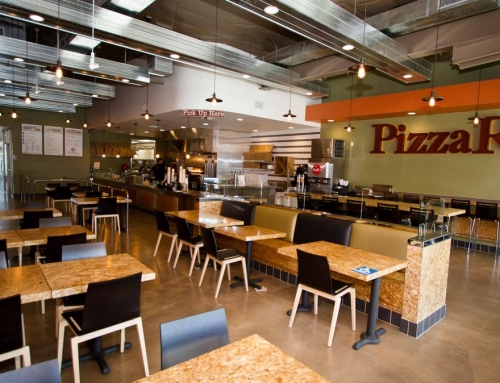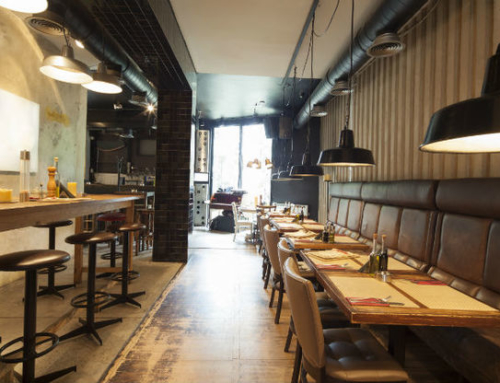From hip city restaurants to fast casual restaurant franchises, more and more establishments are taking the mystery out of dining by embracing open kitchen designs as part of new restaurant construction and remodels.
Transparency is big in today’s restaurant industry. People these days want to know what they’re eating and how it’s prepared. Everything from the nutritional breakdown of menu items to the source ingredients of their food.
This transparency is a big reason why open kitchen designs are the latest rage in restaurant design and construction. The same people that want insight into how the cow or chicken they’re consuming was fed or raised also want to see the area their food is being prepared in as well as the people cooking it. And restaurants want to simultaneously entertain and show customers they have absolutely nothing to hide.
The Rise of Open Kitchen Restaurants
Open kitchen restaurants first took off in big cities like Los Angeles and New York since new restaurants were being squeezed into smaller and smaller commercial spaces. These space constraints pretty much made it so chefs cooked in clear view of diners.
Until then, open kitchen views were commonly associated with greasy roadside diners. However, in an era where we’ve grown accustomed to watching celebrity chefs work their magic on TV, it made perfect sense that diners embraced watching local culinary wizards do their thing at trendy restaurants. Diners viewed the flames, the steam, and clattering of a busy kitchen as entertainment and a part of their night out.
Enter the fast casual restaurant trend. Quick service franchises like Chipotle changed the perception of fast food by following the lead of hipster-laden urban eateries with an open kitchen design and maximum transparency. All ingredients, the chopping, and assembling of menu items are in full display to the entire restaurant.
Now establishments from Dominos to T.G.I. Friday’s and Quiznos are also experimenting with open kitchen designs in select markets leading to restaurant remodels from coast to coast.
Open Kitchen Designs Also Maximize Operational Efficiency
The restaurants being designed and built today are utilizing open kitchen design to give customers an unobstructed view of the fryers, grills, ovens, and toasters with the actual equipment matching the establishment’s colors and aesthetic. The equipment is also wider rather than taller. In addition to keeping everything in the kitchen in plain sight of the customers, going wider also allows for more counter and food prep space. Meanwhile, refrigeration equipment or storage areas can remain out-of-customer-sight and below the counter so it isn’t disruptive to operational flow.
Of course, this also means that the days of a busy or well-used looking kitchen are gone. Kitchen equipment at a restaurant can no longer just be functional. It has to be shiny and presentable, too. Open kitchens must also be designed in a way that gives busy kitchen workers room to move. You don’t want customers catching a glimpse of a chaotic kitchen where employees are running into each other and appear disorganized.
Needless to say, what may have been written off as a trend in restaurant design and construction definitely appears to be here to stay with more restaurants being constructed and remodeled with transparency as a priority.

