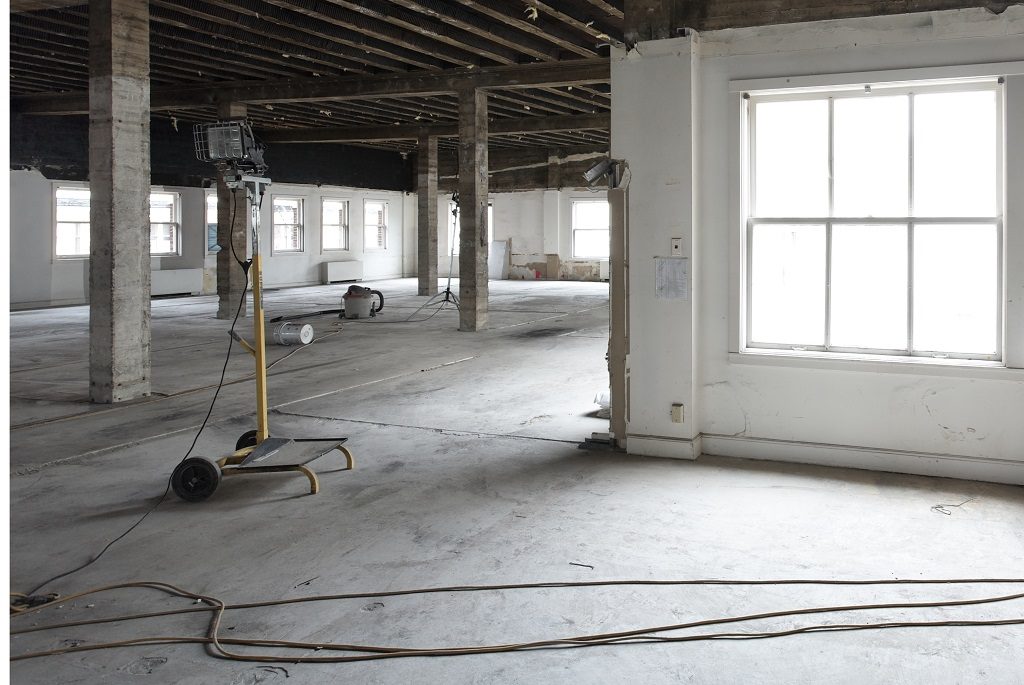Whether your company is looking for office space in a newly constructed development or a previously occupied space in an older building, the building owner will likely offer a tenant improvement allowance. A TI allowance is a dollar amount the landlord offers to cover the cost of any customizations you want done to the space. But be cautious. What seems like a “generous TI allowance” might not cover as much as you think it does. You might barely break even. You might end up paying a significant amount of money out of pocket to finish construction by your move-in date. Here are a few things to consider if you want to make sure you don’t get duped with the TI allowance.
Is the Space Being Built Out Older or New?
Companies are naturally attracted to brand new office space. Particularly in urban areas such as downtown Los Angeles where so many exciting mixed-use developments with office space are springing up.
The canvas you have to paint on is blank. It can be anything you want it to be. From the flooring to the ceiling tiles. It can be designed however you want. However, there’s a catch. When you’re the first tenant in a building, you often unknowingly bear the brunt of the developer’s cost to complete the space.
This requires a careful negotiation of your TI allowance.
Keep in mind that the cost to build-out a space in a new building is about $14 more per square foot than the cost of renovating a previously occupied space. That adds up to an astounding $1.4 million if leasing a 100,000-square-foot space.
The reason for this?
A space’s first tenant is often paying for things like drywall column build-outs, ductwork, HVAC systems, firehose valve cabinets, power distribution panels and more. None of these should be the tenant’s responsibility. So be sure there’s language in the lease clearly defining what your TI allowance will and won’t be applied to.
Factor in Other Cost Considerations of a Brand New Space vs. Second Generation Space
A vanilla shell – or a warm shell – is a commercial real estate term referring to space delivered to the tenant with basic finishings. A finished ceiling and flooring, ready-to-paint fire taped walls, plumbing and electrical.
A grey shell – or a cold shell – is completely unfinished. We’re talking bare stud walls, no electrical or plumbing, and no finished flooring or ceiling yet. Ductwork and HVAC or sprinkler systems usually aren’t fully installed.
A vanilla shell appeals to tenants because it’s nearly finished and there’s generally a quick move-in time with only minor renovations to customize the space to your needs.
A grey shell appeals to tenants because it offers greater flexibility with custom finishes and design; however, it also requires more work. This, of course, means a delayed move-in time.
Cost-wise, finishing a warm or vanilla shell space can run anywhere from $5 to $20 per square foot. Finishing a cold or grey shell space can be as much as $30 to over $100 per square foot. It depends on how complex the custom the build-out is.
Be mindful that things like the construction schedule, building materials, and unforeseen challenges can also impact construction costs. Enough to result in getting way less bang for your TI allowance buck than expected.
In a Grey Shell, How Soon Will the Infrastructure Be Ready for Interior Construction?
An interior build-out requires electrical power to enable the use of power tools. Also, to operate heavy equipment, permanent power is needed. Temporary power won’t cut it. So, confirm with the landlord or the commercial construction contractor that these components will be in place BEFORE there’s a full crew on site.
Will the restrooms be ready for when a larger crew is on-premises? If not, make sure it’s the building owner and not you funding the cost of portable toilets for the crew.
Open Your Eyes and Be Observant & Aware
Prior to moving-in, carefully walk through the space to make sure everything has been completed to your exact specifications. Don’t be shy about asking to do this even when construction is in progress. A good commercial construction contractor should always strive to keep you updated on day to day progress. You should be aware of any potential changes to the project’s timeline.
Look up, down, and all around you. If it’s a grey shell space, make sure the ceiling height isn’t lower than you wanted. This is more common than you’d think. Is the floor flat? It’s easy to miss this type of stuff until after you’re already moved in.
You should work with a developer or commercial construction contractor you trust. At the same time, even with that trust, you need to observe with your own eyes the reality of what’s actually being built.
The More You Know, The Less Likely You Are to Be Taken for a Ride
While there are many variables that can increase the cost of an interior build-out, the more you know about the tenant improvement process – from construction to associated costs – the more negotiating leverage you have with the landlord. Especially if the market happens to favor tenants at the time.
Even more importantly, READ THE FINE PRINT! Know what the TI allowance covers and make sure everything’s been completed to your satisfaction and as promised before the contractors take off.
NEED A LOS ANGELES COMMERCIAL CONSTRUCTION CONTRACTOR?
H.W. Holmes, Inc. is a Los Angeles area commercial construction contractor that has worked with both landlords and tenants in the region on tenant improvement projects. If you have a project you’d like to discuss, let’s discuss your project. FREE estimate included!

